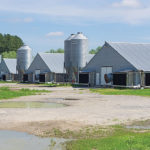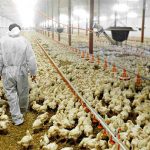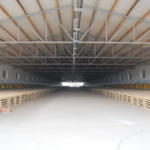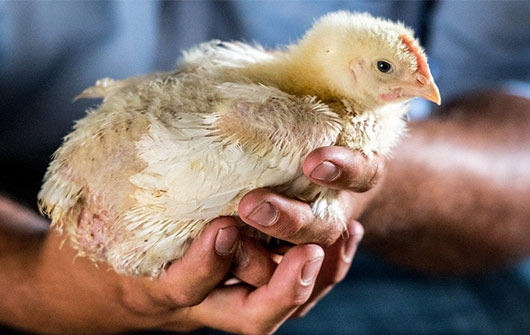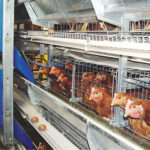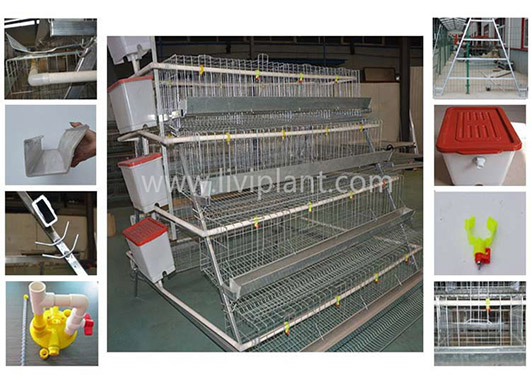After the site of the chicken farm is selected, the location of different building functional areas, roads, drainage, greening, etc. in the chicken farm will be planned and arranged according to the topography, topography and local main wind direction; And process design requirements for various buildings, reasonable arrangement of the location and orientation of each building and each facility.
1. Division and layout of meat chicken farms
The chicken farm is mainly divided into the front area, the production area and the isolation area. During the site planning, the main consideration is human and animal health and epidemic prevention and work convenience. According to the site topography and the local main wind direction in the whole year, the above districts are arranged in order.
When the general layout of the meat chicken farm is carried out, the main factors of health and epidemic prevention and process flow are considered. The staff living area in the pre-field area should be located in the upper direction of the audience and the higher terrain, followed by the production technology management area. The production area is located in the downwind and lower parts of these areas, but should be higher than the isolation area and wind up on it.
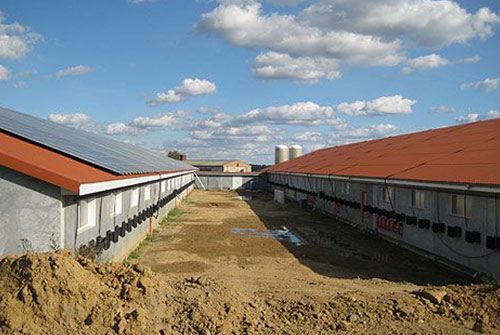
(1) The pre-field area includes administrative and technical offices, feed processing and material storage, garages, groceries, dressing disinfection and bathing rooms, power distribution rooms, water towers, staff quarters, canteens, etc., which are responsible for the management and external management of chicken farms. The contact area should be located in a convenient location to communicate with the outside world. There is a vehicle disinfection pool in front of the gate, and a guard and disinfection locker room on both sides.
The supply and marketing of chicken farms are frequently connected with the outside world and are easy to spread diseases. Therefore, off-site transportation should be strictly separated from on-site transportation. Vehicles responsible for off-site transportation are strictly prohibited from entering the production area, and their carports and garages should also be located in the front area. The pre-field and production areas should be isolated. It is best for outsiders to be restricted to activities in this area and not to enter the production area at will.
(2) Production area It includes various chicken houses andchicken battery cages, which are the core of the chicken farm. Therefore, its planning and layout should be given comprehensive and meticulous research.
In general meat chicken farms, it is best to set up chickens of various ages or for various purposes. There is a certain epidemic distance between the sites, and the forests can be used to form isolation belts. . The professional chicken farm has a single flock of chickens, and the chicken house has only one function. The management is relatively simple, the technical requirements are relatively consistent, and the production process is easy to mechanize.
In order to ensure the safety of epidemic prevention, the layout of the house should be set according to the direction of the main wind and the terrain, in the following order: hatchery room, young house, reserve chicken house, commercial broiler house. That is to say, the hatchery is in the upwind direction, and the commercial broiler house is in the downwind direction.
The hatchery has more connections with the field. It should be built in the population near the front area. The large chicken farm can be set up in a single hatchery. It is located in the population of the whole road for raising chicken farms. Small chicken farms should also be located. A fence or isolation green belt is placed around the hatchery.


